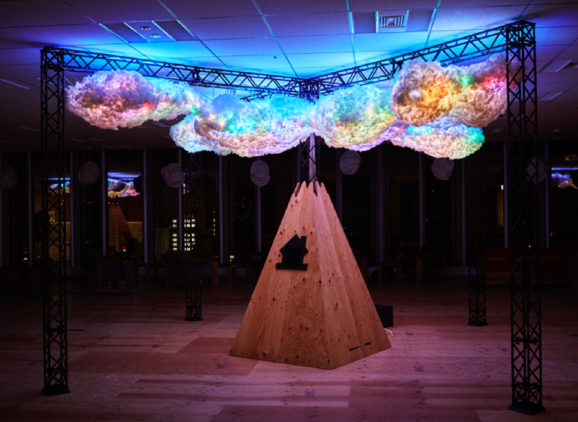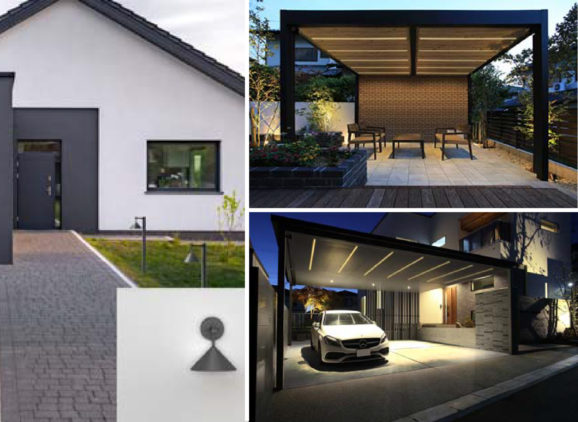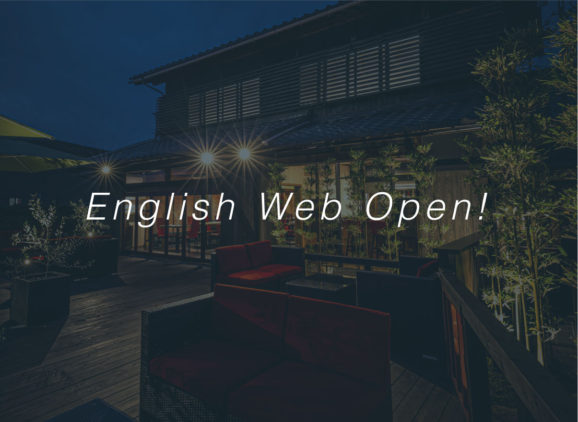Notice of Construction of New Plant of Chinese Subsidiary
The Chinese subsidiary responsible for the manufacture of exterior lighting fixtures within the corporate group (hereinafter referred to as “Southern Takasho”), is the headquartered in Foshan City, Guangdong Province, and the responsible representative director is Ryosuke Furusawa. A new factory with a total area of 8,556㎡ and four floors will be built to improve the production capacity and quality of exterior lighting fixtures. The new plant is scheduled to start operation in February 2024. (Construction is scheduled to start in January 2023.)
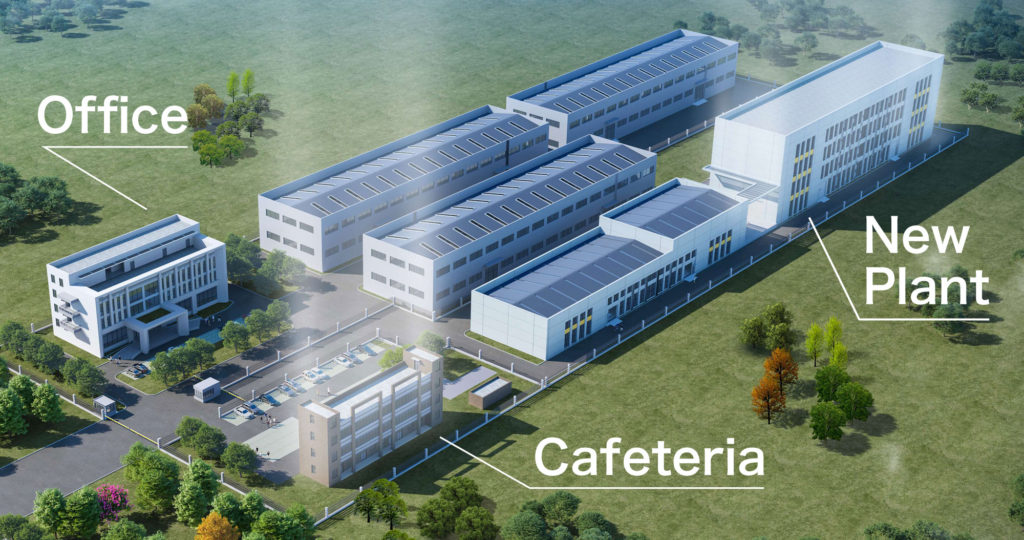
The total factory area of Southern Takasho will be increased from the current 1,814.6 ㎡ to 8,556㎡, a 4.7-fold increase. We will consolidate all functions of “office, product development/quality control, processing/manufacturing/product inspection, and distribution warehouse into the new factory to improve the production efficiency. Also, we will handle further demand in future by the new automation processes of inspection covered by the capital investment. In addition, the production area will be expanded from 513 ㎡ to 2,116 ㎡ (3rd-4th floor), approximately four times the current size, and the number of employees can be increased to approximately 200, enabling a significant increase in production capacity. The new facility will have the flexibility to expand to
accommodate new business development in the future, such as OEM in overseas markets, LED sign manufacturing, and mass production of B-to-C products, in addition to the current production of outdoor lighting equipment.
Furthermore, we will make a capital investment for the renovation of the current company housing (3 floors) and the cafeteria to improve the working environment for employee.

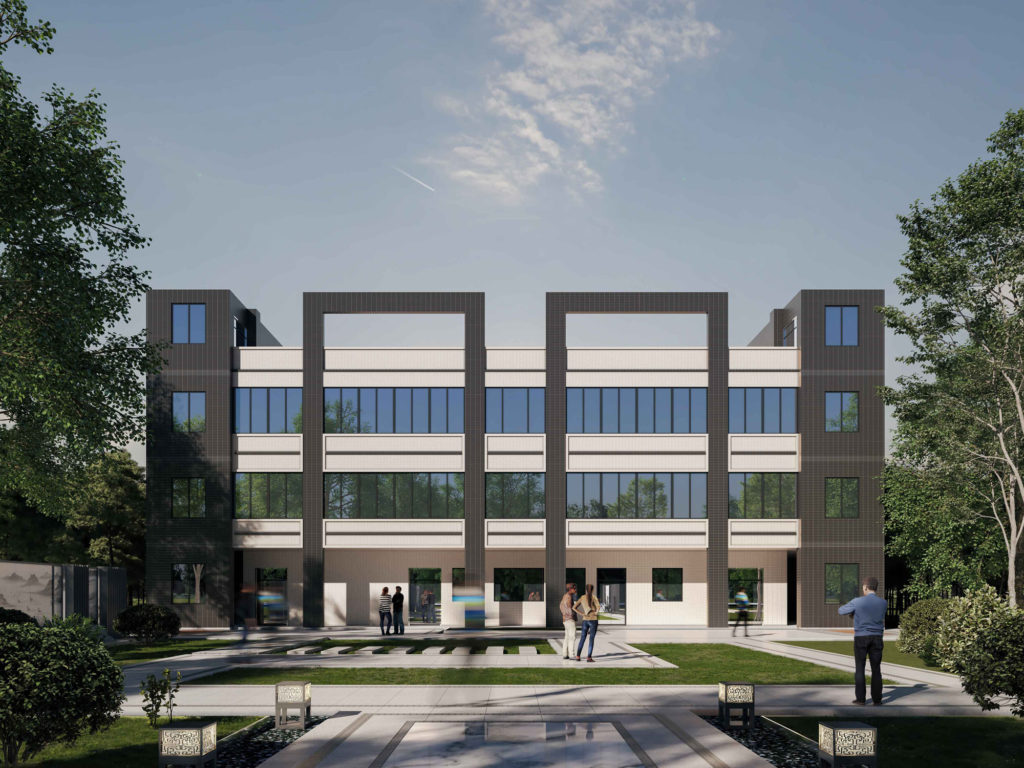
【Outline of the new factory】
Floor space: 2,139 ㎡
Total factory area: 8,556 ㎡ (4 floors)
Production area: 2,116 ㎡ (3-4 floors)
Product warehouse area: 840 ㎡ (1st floor product warehouse)
Parts warehouse area: 196 ㎡ (3-4 floors)
Office area: 1.911㎡ (2nd floor offices, Accounting and general affairs, development, testing, conference room, product control room, exhibition room, and Warehouse.)
(Reference) Outline of the current factory
Total factory area: 1,814.6㎡
Production area: 513 ㎡
Product warehouse area: 280 ㎡
Office area: 615 ㎡ (offices, development, accounting and general affairs, meeting rooms, warehouse)
Others: 1,021.6 ㎡ (aging, test rooms, materials area, etc.)
【Company Housing Building Renovation Plan】
Flat area: 332.53 ㎡
3 floors building total renovation area: 997.59 ㎡
- Outdoor Lighting General Catalog Garden Lighting 『LEDIUS』 2021 Edition Published
- Back to News list
- Introducing “yomosugara” – A New Brand Redefining Japanese Outdoor Lighting, Debuting at Milan Design Week 2025 -Showcasing at the ‘Cavallerizze’ Area of the Leonardo da Vinci National Museum of Science and Technology –






